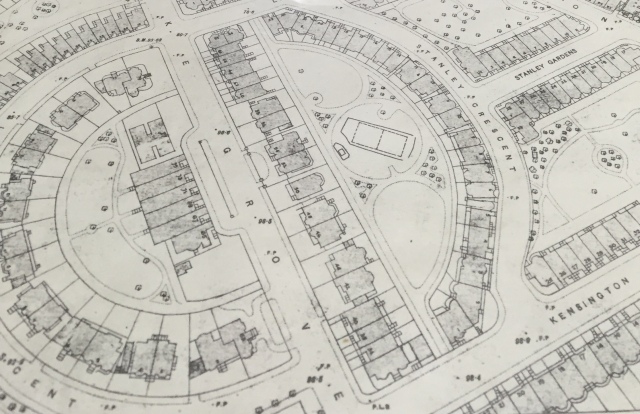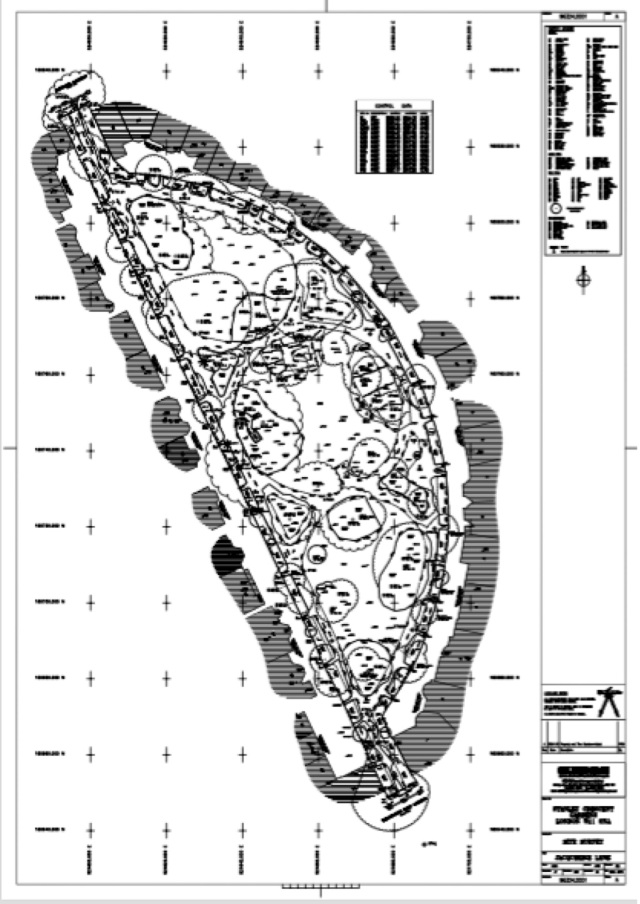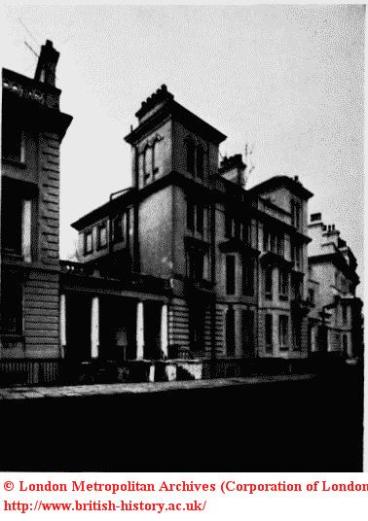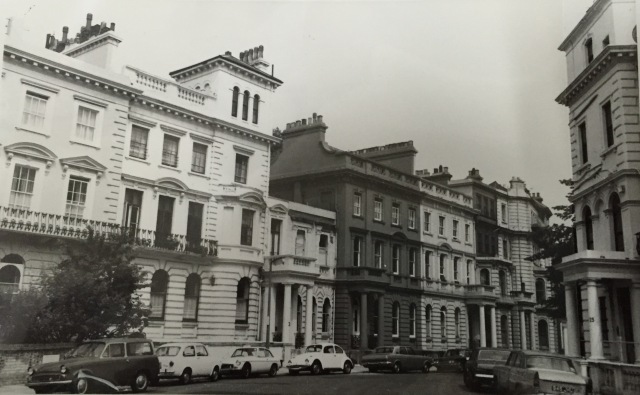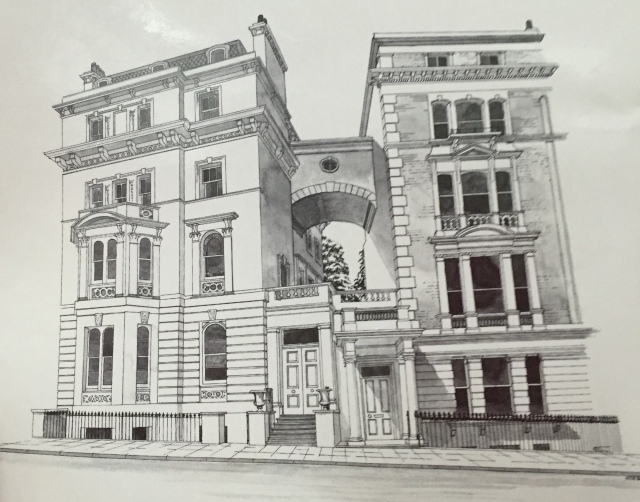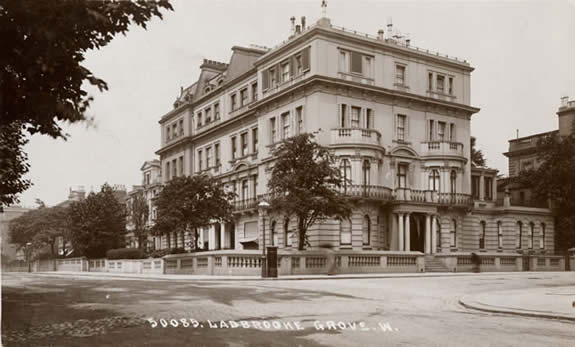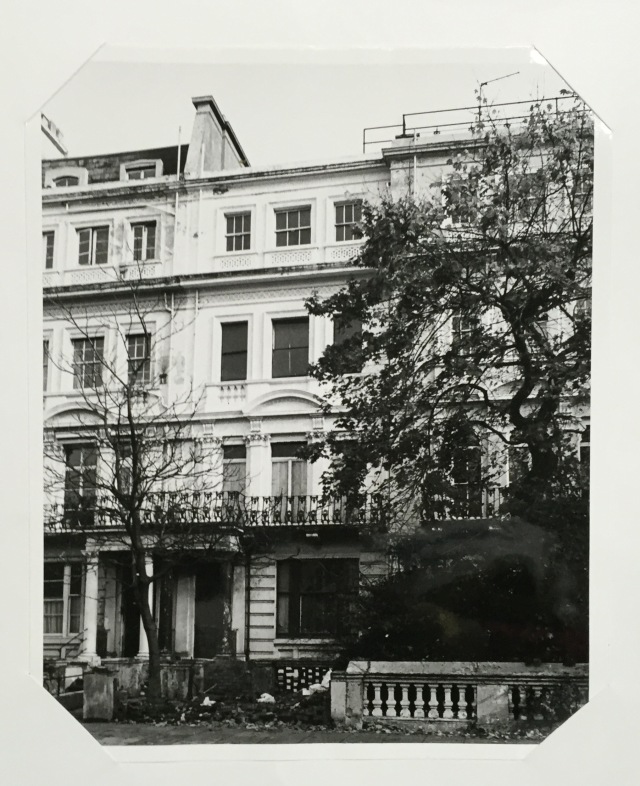A short history of the garden. Click on SCG to read a brief history by Ailsa Sleigh and the Archive to have notes from the Garden Trustees
The name probably comes form Edward Stanley, 14th Earl of Derby who became Prime Minister in 1852. Below are photo of the streets surrounding Stanley Crescent Garden.
Above is Thomas Allason’s 1823 plan for the development of the Ladbroke Estate .
Starting in 1841 the crescent-shaped roads : Blenheim Crescent, Elgin Crescent, Stanley Crescent, Cornwall Crescent, and Landsdowne Crescent, were built over the circular racecourse tracks of the failed Hippodrome which had opened in 1837.
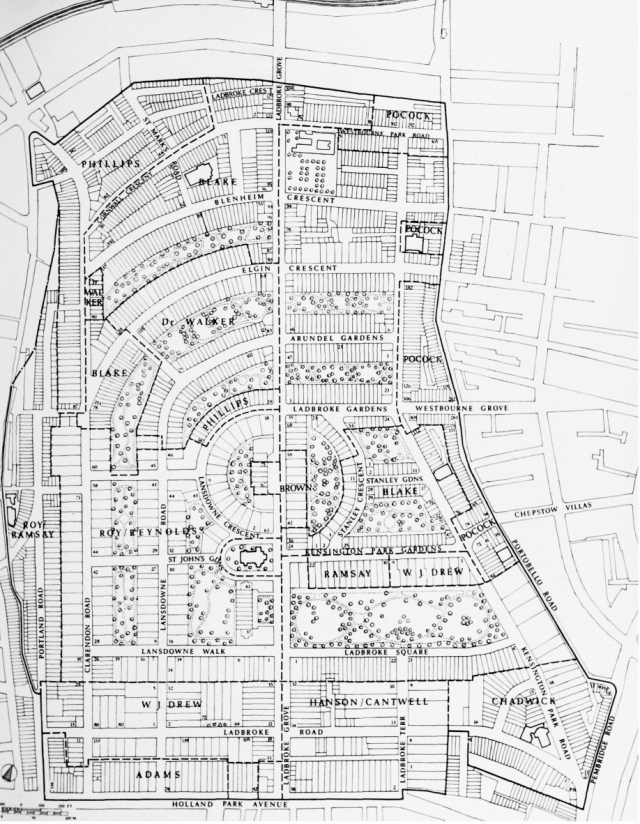
Principal developers on the Ladbroke estate. In the unnamed areas the developer is either unknown or the development too complex for ascription. Based on the Ordnance Surveys of 1863–7 and 1894–6
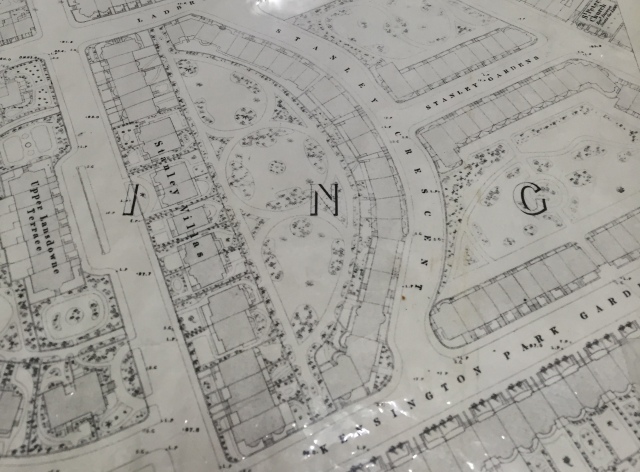
OS SURVEY 1862-65 Planting might only be ‘wishful thinking’. Housing not complete in the area as we know today

OS Survey 1894-96, revised 1893 and corrected 1895. Housing in the area now complete except for 65 and 77 Ladbroke Grove

OS 1st November 1996 scale 1:1250 Garden layout as we know today. These surveys are now on digital format.
A new survey of the trees and shrubs was commissioned by the Committee in 2016 and Kings, a land and architectural surveyor carried out the work. To see a detailed plan which you can enlarge please click here Select the View tab and then Zoom in.
Stanley Crescent, west side
No.1–11 consec.
Designed by Thomas Allom. Building begun by David Allan Ramsay under contract of 1853 with C. H. Blake for £19, 248. Completed after Ramsay’s bankruptcy in 1854 by Blake’s clerk of works, Philip Rainey.
No.12 and 13
Designed by Allom. Added to Blake’s contract with Ramsay of 1853 for an extra £4,000. Completed after Ramsay’s bankruptcy in 1854 by Rainey.
13-14 Stanley Crescent ( thanks to Marsh and Parsons)
No.14–23 consec.
Ten houses built here by William Wheeler, builder, under leases of 1862–3 from H. and W. Gardner, brewers.
Comments from the Ladbroke Association regarding Stanley Crescent
http://www.ladbrokeassociation.info/STANLEYGARDENS.htm
Recommendations to planners and householdersThe Grade II listings give good protection to these important houses. Although they are generally in a good state, there are a number of details that could with benefit be restored or enhanced. In particular, several of the houses have rather obtrusive pipework down their front facades – the worst cases are mentioned below. The street would also benefit from all the houses being painted the same colour – at the moment, some are white and some are cream.No. 10 has unfortunately obtrusive front dormer windows compared to other houses on this side. While it may be unreasonable to rebuild them, it would help if the fenestration was more in keeping with the rest of the terrace.No. 11: we hope that the bottle balustrading along the street boundary will one day be reinstated.Unfortunately, Nos. 13 and 15 have lost their rear bottle balustrades and have railings. We hope that one day the balustrades will be replaced.Nos. 13, 14, 17 and 20 have particularly unattractive pipework on their front façades and would benefit from the pipes being re-routed to be less visible.Nos. 25, 26 and 27 have asphalt front steps that are beginning to droop. We hope that they will be replaced with stone or tiles.
Ladbroke Grove East side
No 36–40 Ladbroke Grove – listed Grade ll
C. H. Blake to David Allan Ramsay, builder, 1853. Designed by Thomas Allom. Completed after Ramsay’s bankruptcy in 1854 by Blake’s clerk of works, Philip Rainey.
24 Kensington Park Gardens was once numbered 34 Ladbroke Grove.It then became 24a in 1897. in 1936 it as altered to 24.. The house as designned by Allom for the principal developer of the Ladbroke estate, Charles H Blake ho lived there from 1854-9.
No. 42–50 Ladbroke Grove
W. Ladbroke to William Parkin, solicitor, 1843. Re-leased by Ladbroke to John Brown of St. Marylebone, builder, 1845.

42 Ladbroke Grove, owned by the publisher Sir Victor Gollancz [1893-1967].The house as bought in 1925 for £4,000 . He lived there with his wife and 5 daughters.
Victor married Ruth Gollancz née Lowy, an artist who had studied at the Slade School of Art under Henry Tonks. They had five daughters[21] among them Vita Gollancz, an artist; Livia Ruth Gollancz, musician and later head of Victor Gollancz Ltd; and Diana Gollancz, a confidante of author Philip Larkin.
No.52–58 Ladbroke Grove
J. W. Ladbroke to Brown, 1845.
No 60-64 Ladbroke Grove were built 10yrs later. By the mid 1850’s builders were in financial difficulty and building as suspended.
66-68 Ladbroke Grove
Lower and not quite so grand. Built by John Wicking Phillips of paddington in 1858-61
33,34 and 35 Ladbroke Gardens
No 34 and 35 revert to pattern and are 1860s stucco mansions. No 33 is a mid 1960s built in what was the garden of no 34.
Ladbroke association recommendations for Ladbroke Grovehttp://www.ladbrokeassociation.info/LadbrokeGrove.htm
Recommendations to planners and householdersMost of the gaps between the pairs of villas at Nos. 42-58 evens have had some infilling, but all still show clear evidence of their status as gaps important for the character of the street. Any further infilling would be harmful and should be resisted.The charm of the pairs of villas at Nos. 42-58 comes to a large extent from their low-built nature and pitched roofs. Great harm would be done by any roof extension or other interference with the roofs.No. 48 has unfortunately had stucco applied to the brickwork on its elevations, front back and side. This spoils the balance of this pair and hides the pilaster decoration that enhances its twin. If ever this stucco could be removed, it would be a great improvement.No. 58 has lost the bracketed cornice along its roof. We hope that one day this will be restored.No. 60 must once have had rustication down its southern corner to match that on No. 64; it would be beneficial if this could be replaced one day.Some of the upper windows on Nos. 62 and 64 have also lost their stucco dressings and it would be welcome of they could be restored one day.Nos. 38-40 and 66-68 evens are missing their stucco bottle balustrades along their boundary with the highway. The look of these handsome buildings would be greatly improved if their bottle balustrades could be restored, as has happened recently on No. 60..Nos. 42-58 probably also all originally had stucco bottle balustrades on stucco plinths along their boundaries with the highway. Now the balustrade survives only on Nos. 56-58 and a tiny bit of No. 54. The others have railings or simply a low wall. While it would be good if the bottle balustrades could be restored, the main thing is to avoid any solid walls or fences higher than the current ones, so as to keep the present open effect on the fronts of these villas.All gates, both to front doors and garages, should be of open ironwork, and we recommend that all ironwork is painted black.The rear elevations of most of these houses give onto communal gardens and their appearance is important. Most of the villas have acquired conservatories or bay window extensions, often many years ago, and in most cases not unattractive and now of some historical interest. Nos. 56-58 have less happily acquired stucco at first floor level. We would be extremely unhappy about any further stucco, and also about any further extensions unless very small and extremely carefully designed to fit in with the style of the buildings.
67 Ladbroke Grove (not on our garden but of interest) , owned by the artist’s parent and where he lived from about 1890 to 1920. A further drawing of the interior exists.
Websites of interest
http://www.british-history.ac.uk/report.aspx?compid=49874
http://www.arundelladbrokegardens.co.uk/
http://www.ladbrokeassociation.info
http://www.gardensquarenews.com




